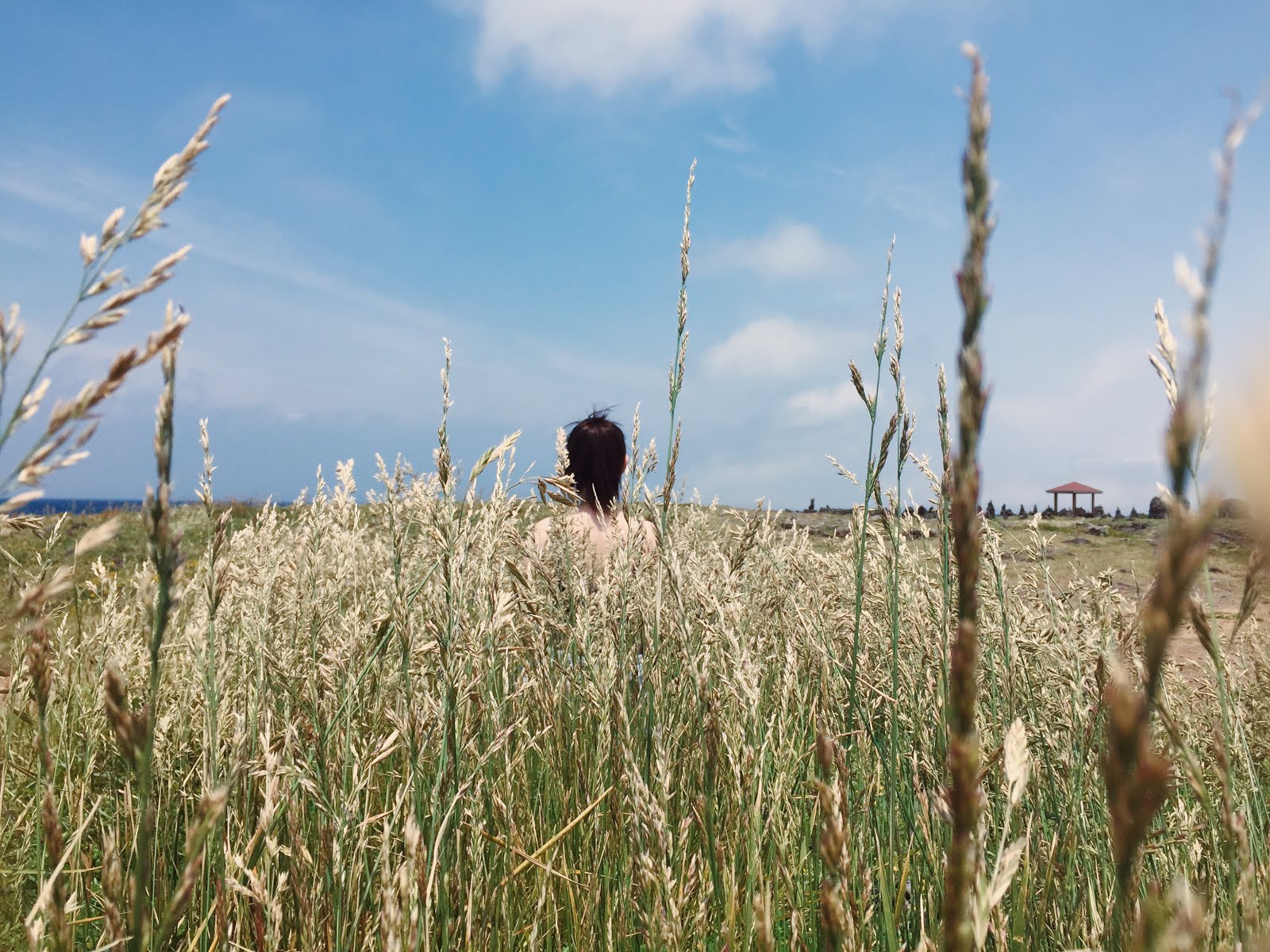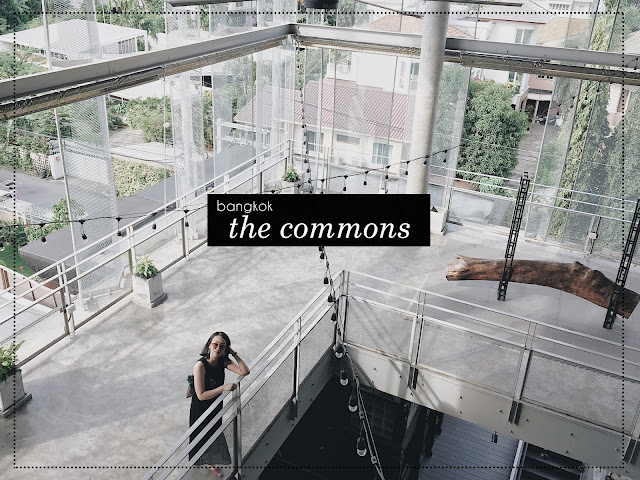I first came across The Commons through an article in ARCHDAILY. I have always been a fan of the Brutalist and Industrial movement and every single time I run into buildings that exude the elements of both, I automatically pay keen attention to it. There is always something about cubic structures and raw finishes that make one revere its truthful, unadulterated interpretation of principles and experience through design and architecture.
When I visit places, I make sure to visit the buildings I read about online to personally investigate and directly experience its design, spatial persona, and its language as told by the people and elements inside it. This is why when we decided to go to Bangkok, I made sure THE COMMONS will be on the list!
Bangkok has indeed become one of Asia's sought after cosmopolitan cities. One thing I loved about the place is the evident juxtaposition of tradition and culture into its contemporary living context. The hunger for design evolution is indeed present as there is a growing community in design and architecture that aims to put up a language in design where living things and objects interact proactively.
One of the main design languages adapted in developing The Commons would be the ideas of combining the tropical outdoor space and interiority. Known as a small retail development at the heart of the city, DEPARTMENT OF ARCHITECTURE has come up with an interactive outdoor space for people to enjoy and comfortably experience at any given season.
The building poses as an open-air public establishment that combines lush landscaping and the idea of terrains through the integrated steps and ramps that doubles as plant boxes and seating. The third and fourth floor of the structure serves as shading and protection that covers the entire space from the sun and rain.
I admire how the designers were able to create an atmosphere that does not exude any ideals of the typical mall. The place made people feel at ease and indeed invite people to sit, grab a drink, and interact with people or a book, or a good song.
Despite the hot weather, the large open space provided ample amount of passage for natural air and light to envelop the interiors. The restaurants and other establishments were enclosed and provided with air condition but most of the space depended on active and natural ventilation.
The vision is strong, and it is to provide a sense of community and empowerment among enterprises that promote quality production. Nestled in the booming area of Thonglor, The Commons promotes wholesome living by supporting enterprises that provide artisanal food and products.
Divided into four floors, one could explore the Commons from ground up.
The ground floor is known as The Market where a wide selection of food and drinks can be found. People explore the wide array of kiosks inside and are given the choice to dine in or opt to go out at the courtyard for some al fresco experience.
The second level is known as The Village, where visitors would also be able to find the simple pleasures of a village: a vintage store, a flower and landscaping shop, and other boutique and specialty stores.
The third level is called the Play Yard is created for playgroups and encourage interaction between kids and adults. A Pilates and Cycling gym, a multi-sensory play center, a Creperie, and a store specializing on children's educational products are found in this level.
ROAST is located at the Top Yard. It specializes on comfort food selections and craft coffee.
A lush garden and dining area can be found at the topmost part of The Commons. Vignettes could be seen in random areas where infographics on sustainable food production and gardening is promoted.
Indeed there is much to learn from this project-from reimagining the idea of a mall, to designing efficient and sustainable spaces, maximizing spatial possibilities and solutions, as well as providing both businesses and clients a space to collaborate and interact with and in the building.
To some it might just be another concrete block with cubic voids, but to me it is another learning experience in efficient design that works. After all, that's the most crucial role of the designer, more than any undulated or complicated form.
THE COMMONS BANGKOK
335 Soi Thonglor 17
Klongton Nue, Wattana, Bangkok
Klongton Nue, Wattana, Bangkok
Store Hours: 8AM-1AM
Commute Directions:
Take the BTS Sukhumvit Line (Green Line) and get off to Thong Lo. You can take a 20 minute walk from the station to The Commons if you're fit enough (lol) or take a cab :)
I have a few more entries for Bangkok! Stay tuned :)





































Comments
Post a Comment